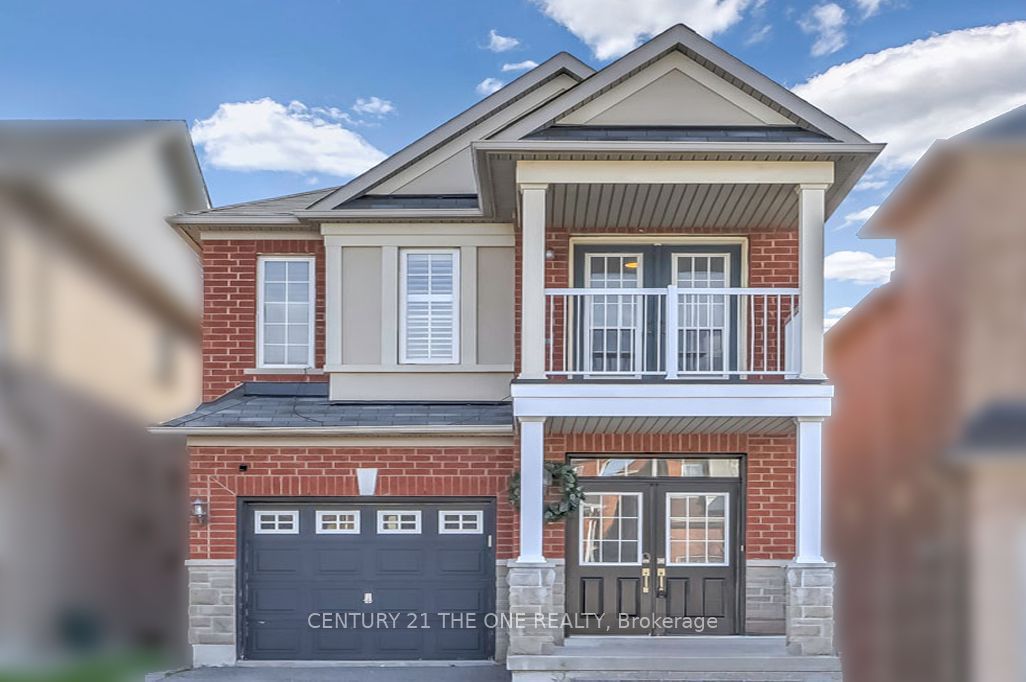$1,369,000
4-Bed
3-Bath
Listed on 6/11/24
Listed by CENTURY 21 THE ONE REALTY
Incredible opportunity to own this nice & cozy detached family home in prime Patterson high demand location. $$$ Spent on renovations & upgrades. Large front porch with grand double door entrance. Amazing open concept layout W/9 Ft ceilings, Newer fresh painted, Upgraded exquisite modern lighting & California shutters. Newer designed feature wall runs through the entire first floor. A spacious family area overlooking the beautifully landscaped backyard with interlocked. Hardwood floors throughout. Fully upgraded gourmet kitchen with stainless steel appliances and stone counter top. The upper floor features a second floor laundry and primary suite features a walk-in closet and is connected to the 4pc ensuite. Professionally finished walk-out basement with tons of natural light to provides enough entertainment space for whole family To enjoy. Close to school, plaza, shopping center, restaurant , parks, banks, Go station, hospital, library, wonderland, and much more.
S/S Stove, S/S Fridge, S/S B/I Dishwasher, S/S Range Hood, Washer, Dryer, All Electrical Light Fixtures, All Window Coverings.
To view this property's sale price history please sign in or register
| List Date | List Price | Last Status | Sold Date | Sold Price | Days on Market |
|---|---|---|---|---|---|
| XXX | XXX | XXX | XXX | XXX | XXX |
N8426250
Detached, 2-Storey
10
4
3
1
Built-In
3
Central Air
Fin W/O
Y
Brick
Forced Air
N
$5,421.73 (2023)
103.35x24.96 (Feet)
